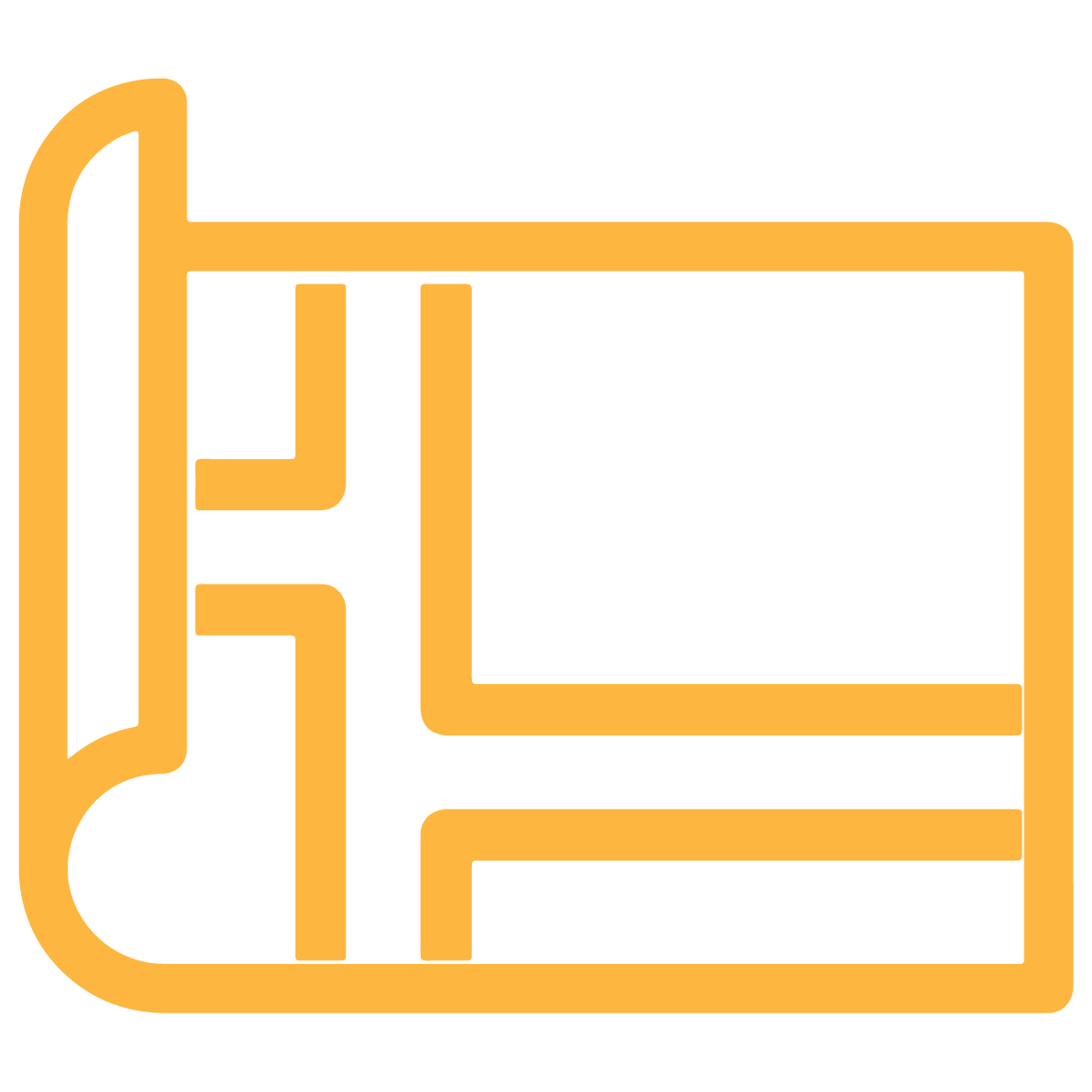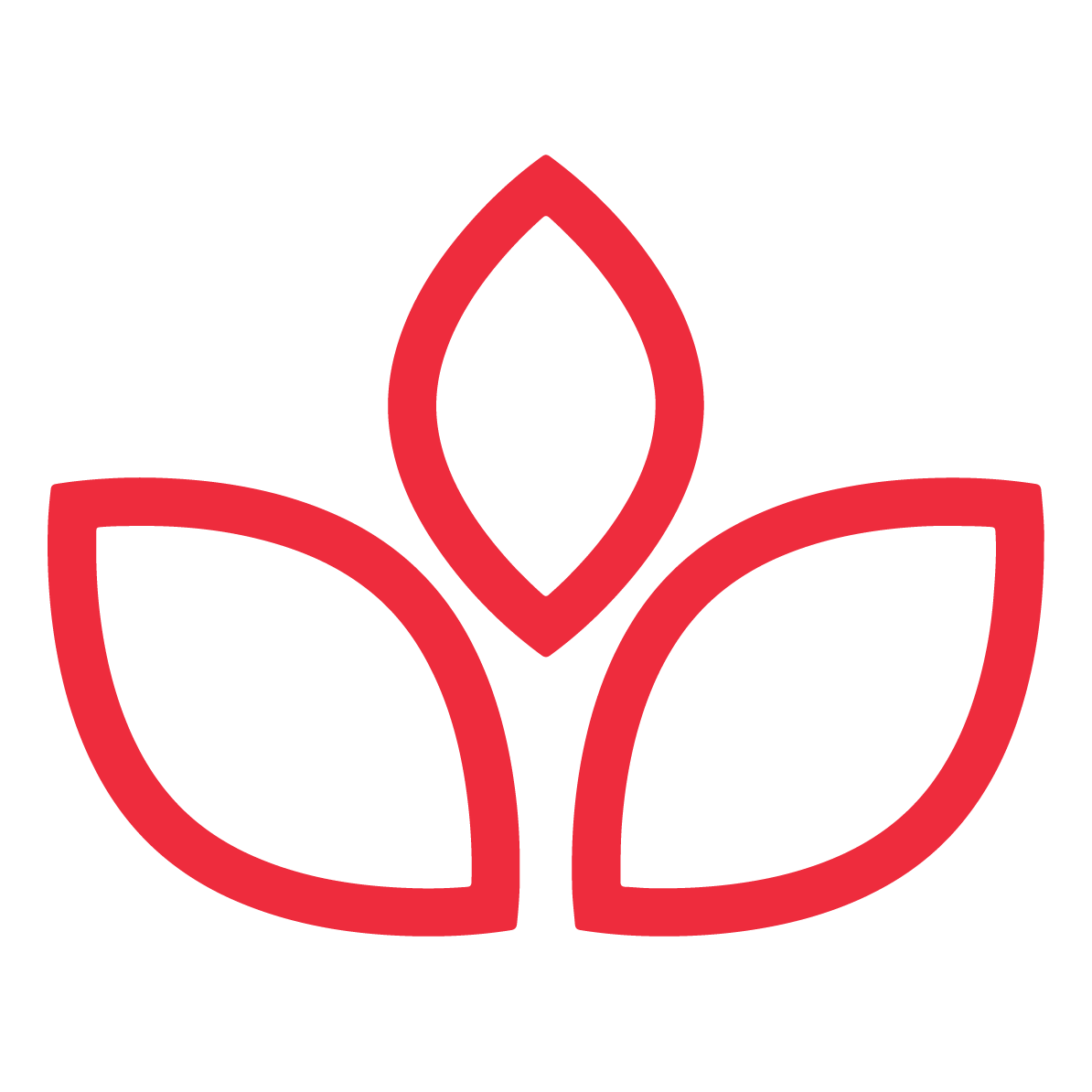Summary
As a post-Apartheid South African city, Durban has struggled to reinvent its established and previously well-utilised parks and public open spaces so that they are meaningful and accessible to all residents of diverse backgrounds and heritage. As city suburbs have started to naturally evolve and diversify, many of the open spaces in the city have become leftover, forgotten and labelled as unsafe.
Background and Objective
Previously well-supported and utilised by residents, Bulwer Park had become less frequently used due to issues of vagrancy, litter, unhygienic conditions, the apparent lack of safety and its general derelict appearance. This was compounded by under-utilised and abandoned, vandalised buildings within the park limits.
Actions and Implementation
The extensive public participation process and surveys that were carried out at project inception, provided a detailed understanding of the relevant issues and dynamics in the Bulwer Park area. This ensured that the design team and project implementers had a common understanding of the needs of the community that informed the brief, scope of work and deliverables. The key issues raised by the stakeholders were categorised under key outcomes – this was filtered for relevance against the Municipality's Integrated Development Plan (IDP) and presented to Municipality Line Departments to check again for appropriateness and compliance. The key actions identified became the design drivers for the urban design framework plan. Following this, contextual and site analyses were carried out and the following major elements, design philosophies and design principles were identified: - reinforce the use of the site as a park and valuable open green space - introduce a community/parks management partnership to address security and maintenance - create and establish a reconnection of the park to the surrounding precinct within its larger context including other surrounding open space systems - develop programme elements such as “the heart of the park” – a central multi-functional space to maximise people’s enjoyment and provide the connectivity between various facilities within the park - create a path system to provide structure and focus to the park, enabling a variety of planned and spontaneous activities day and night - establish a timeless and enduring aesthetic design that will keep the majority of the park landscape relatively simple and unencumbered and a place where people and users feel comfortable, safe and able to linger - improve the park’s basic ingredients: well-tended, healthy lawns, trees, well-designed paths, street furniture, lighting, irrigation and green, sustainable features - use of a refined and robust materials palette to ensure continuity and longevity - facilitate a “generator” at the east entrance gate which could bring activity into the park - boost opportunity for play and relaxation for all ages within a creative and artistic, family environment - protect and nurture the ecological heritage - improve amenities: provision of public ablutions, refreshments and park furniture. The Urban Design Framework Plan was developed out of these principles and a phased programme of work was established, starting with simple, big impact projects for almost instant results.
Outcomes and Impacts
The concern with any public project is how to add value and instil ownership by the end users to ensure the continued use and sustainability of the development. Whilst the financial support of the Parks Department has been critical to the implementation and continued maintenance of the park revitalisation project, the investment would be worthless without the buy-in of the community. In this case, the community participation process followed has been central to the success of the project and the value of the development is recognised and respected by the residents. This is evidenced by the growth of support and usage of the park since the project inception in 2011. The community has recognised and claimed the space as its own and it has become an attractive and purposeful destination for all. The benefits of a community-centred urban design framework plan have also been recognised by the eThekwini Municipality as is evidenced by the continued financing for the implementation of future phases of the framework plan. The Architecture and Parks Departments continue to receive feedback and communication from local residents with regards to improvements that could be made within the park. Whilst the input is usually regarding operational or maintenance issues such as litter or trees that have fallen over, the barriers that often exist between local government departments, policy makers and the public have been broken down and there now exists a relative ease of communication that has been to the benefit of all involved. This should ensure that the park continues to thrive and meet the needs of the locals for many years to come.
Gender and Social Inclusivity
One of the aims of the project was to establish a replicable public/private engagement process that could be used to develop other urban design framework plans. The successful process carried out on this project has been reproduced in other area regeneration projects, most notably the River Town Precinct regeneration project which was launched at the Union of Architects World Congress in 2014. Set in the Central Business District, the regeneration of this neighbourhood is completely different in character and scale to the Bulwer Park project, however the same principles and processes have been applied with some success. The outdoor gym that was built in phase one of the Bulwer Park revitalisation project was one of the first of its kind in the eThekwini region and has contributed to the success of the park. It also caught the attention of many other communities across the municipality so that outdoor gyms are now requested and have been introduced all over the metro area, from the beach front to more rural areas. Although a small intervention, these projects are implemented relatively easily within a short time frame and have an immediate positive impact in the public outdoor spaces they are situated in.
Innovative Initiative
As previously stated, the importance of collaboration with all effected parties through a defined and thorough engagement process has been central to the success of the Bulwer Park revitalisation project. Allowing the ideas generated by the community to be developed into an urban design framework plan has empowered the community and provided them with a park that meets their needs and that they take responsibility for and ownership of. Although partly due to financial constraints, phasing the project allowed the Parks and Architecture Departments to start with small, visible and hugely successful interventions in a relatively short space of time. The positive impact of the urban design framework quickly gained attention and the support of the community where a jaded view of the length of time required to implement projects often existed. The Municipality has also noticed the benefit of a sound structural framework for all public open spaces, and as a result are keen to follow a similar process and implementation strategy elsewhere. One of the main challenges has been to keep the momentum going and the overall vision alive. The urban design framework plan has been in place for a number of years and many of the key individuals driving the project have left the team, however it has been important to keep collective ideas alive rather than relying on an individual or project champion for its continued success. The ability of the project team to keep the bigger picture in mind at all times and strategically implement the various phases of the framework plan, however small the intervention, has ensured that the success of each phase.
Conclusion
The Bulwer Park urban design framework plan was prepared taking cognisance of a number of local policy informants. The most relevant are the eThekwini Municipality’s Integrated Development Plan (IDP) and the Spatial Development Framework (SDF). The IDP provides a number of plans, programmes and objectives that are supportive of each other to ensure that the city of Durban's goals and objectives are achieved. The importance of high quality and meaningful public and living space for all residents forms part of the IDP Plan 3: Creating a Quality Living Environment and Plan 6: Embracing our cultural diversity, arts and heritage. The Bulwer Park framework plan aligns with these two plans in that the objectives were to promote access to equitable open public space, as well as a space where people could interact creatively to stimulate economic growth, social cohesion and unity in diversity. The vision of the SDF (2013) is to create “a socially equitable, environmentally sustainable and functionally efficient municipality that bolsters its status as a gateway to Africa and the world” by 2030. The Bulwer Park framework plan has taken the municipality one step closer to this goal through a replicable and successful community participation process.
Region
Sub-Saharan Africa
Award Scheme
Dubai International Award
Themes
Planning & Design
Public Space
Regeneration
Safety
Start Year
Sustainable Development Goals
Goal 3 - Ensure healthy lives and promote well-being for all at all ages
Goal 11 - Make cities and human settlements inclusive, safe, resilient and sustainable
Goal 15 - Protect, restore and promote sustainable use of terrestrial ecosystems, sustainably manage forests, combat desertification, and halt and reverse land degradation and halt biodiversity loss
New Urban Agenda Commitments

